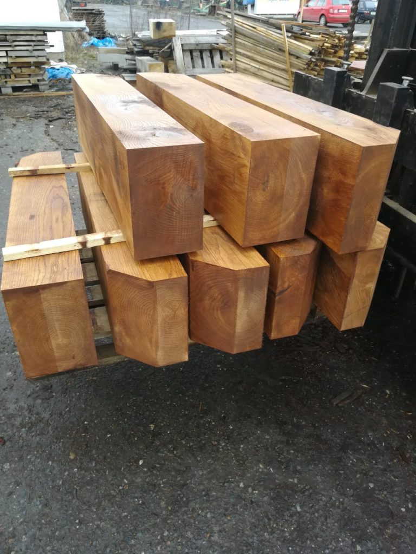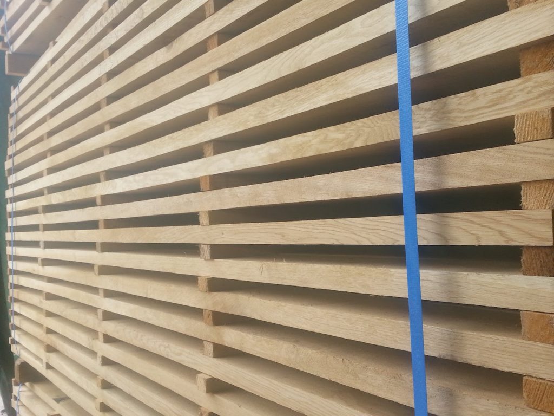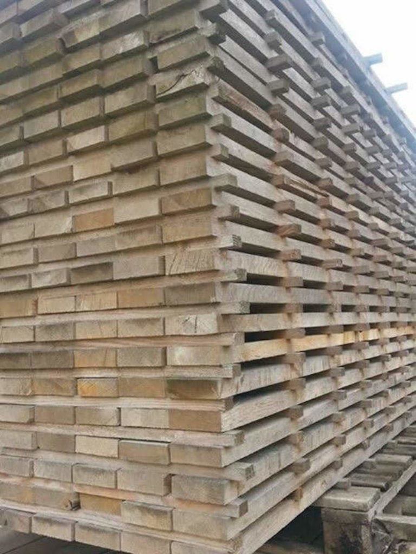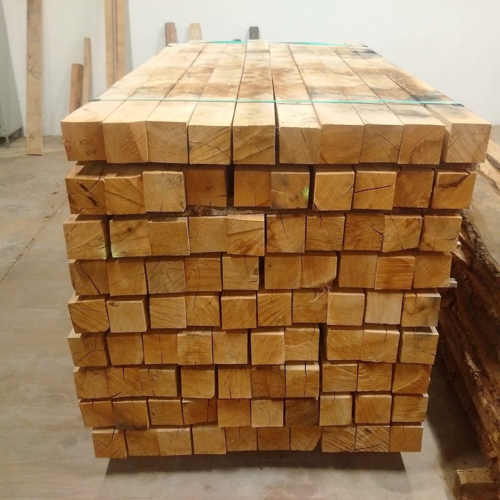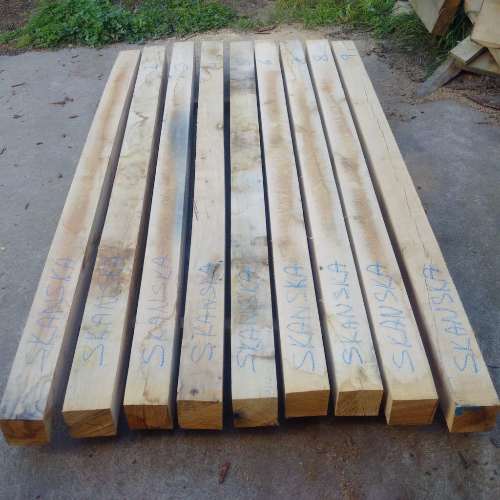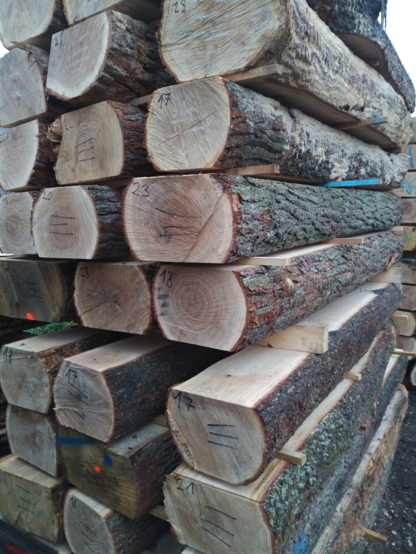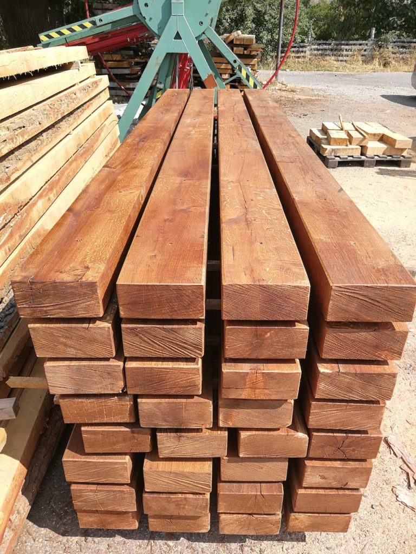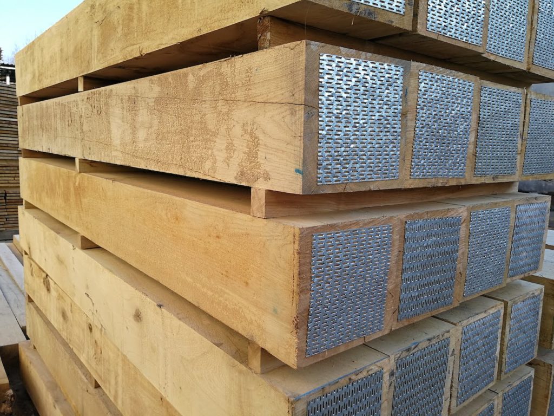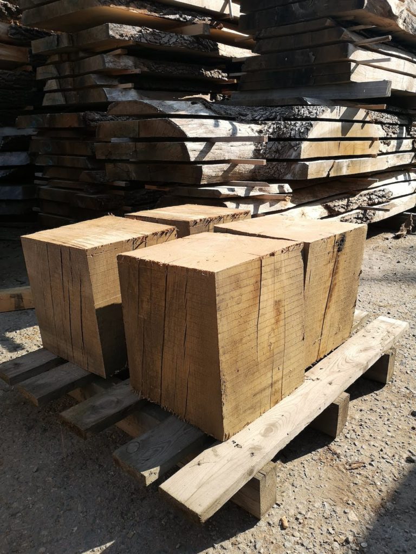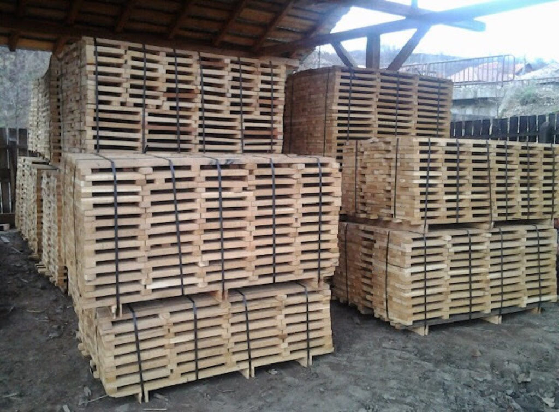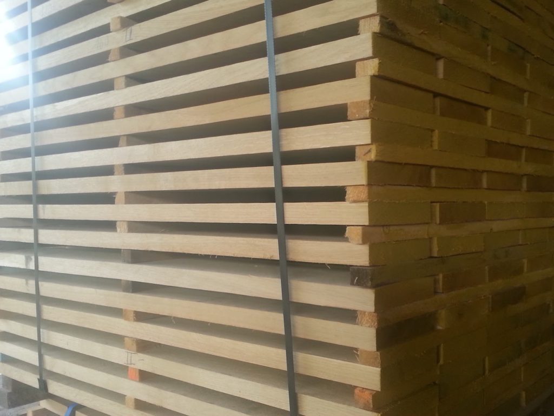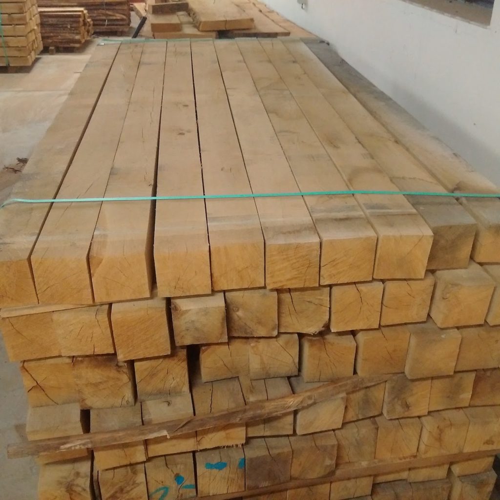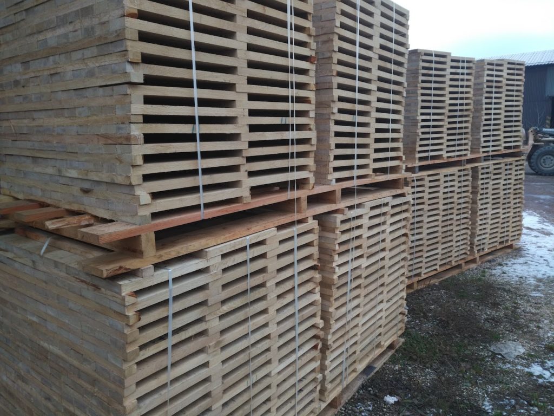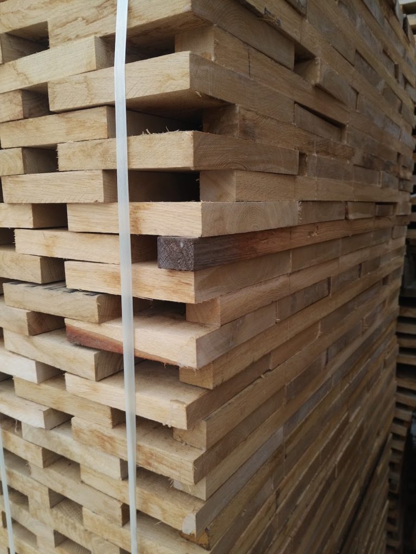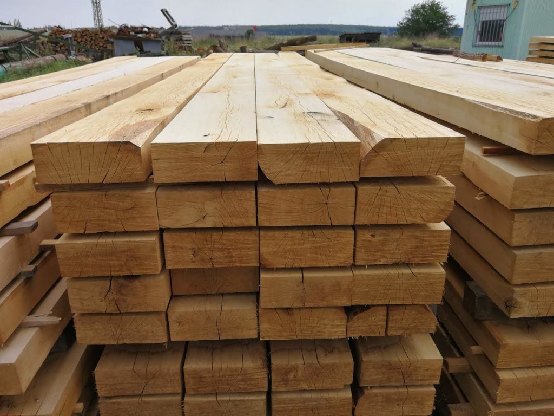Oak balconies
Do you need a balcony in a detached house? After all, we usually sit on the terrace. This is the main doubt of opponents of this solution. However, balcony can be useful – it only needs to be made properly and carefully.
Oak balconies “extend” room and open it to the surroundings. Balcony doors, larger than a regular window can better illuminate the interior. And what is the most important, for residents of the ground floor or attic, balcony is a substitute for their own terrace. In addition, a beautiful and proportional balcony diversifies the body of the building. In fact, the only condition is that it must be carefully produced so it does not make thermal bridges at the point of its attachment and so that the rain or freezing water does not damage its structure.
Balconies are built exclusively of wood or reinforced concrete and as a mixed construction. It is worth to mention that the most popular are balconies made of oak wood that is firm, flexible, durable and especially oak balconies with reinforced concrete construction look very nice.
Wooden oak balconies and their construction
These balconies are most often seen in wooden or brick houses. The floor from boards is attached to an extended ceiling beams projecting from the building outline. Sometimes on wooden ribs. Wooden oak balconies can also be based on columns. This solution is the easiest from the point of performance and also its further maintenance.
You can also have oak balconies in the stone houses. They then rest on wooden braces and are thus supported from below. Oak balconies with a wooden structure prevent problems associated with warming the seating area. Wood has a much lower heat transfer coefficient than concrete, so even in places where wooden insulation elements pass through the insulating layer of the wall, heat loss will be limited. The longer the oak balconies, the more support columns are needed.

Custom offer
We will be happy to advise you and make a tailor-made offer, do not hesitate to send us an inquiry.


 +420 605 998 986
+420 605 998 986 skladyreziva@gmail.com
skladyreziva@gmail.com